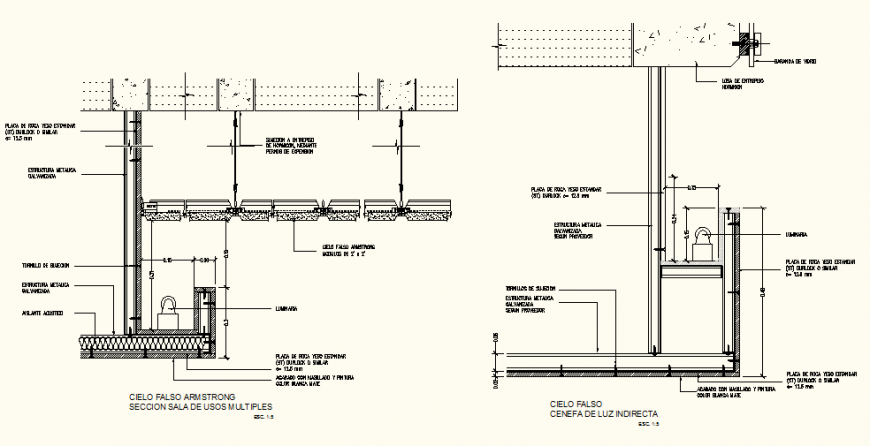False ceiling with curtain sand valances meeting detail dwg file
Description
False ceiling with curtain sand valances meeting detail dwg file, reinforcement detail, concrete detail, dimension detail, hatching detail, naming detail, side elevation detail, nut bolt detail, cut out detail, etc.

